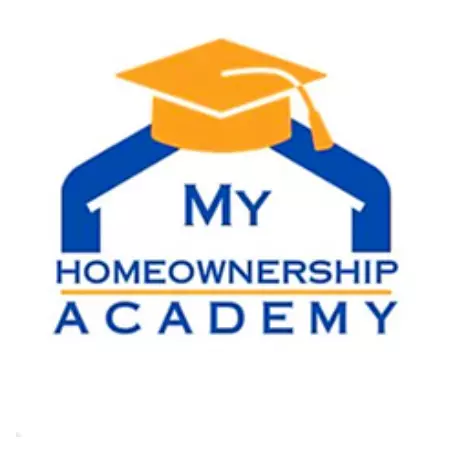For more information regarding the value of a property, please contact us for a free consultation.
Key Details
Sold Price $127,500
Property Type Manufactured Home
Sub Type Manufactured Home
Listing Status Sold
Purchase Type For Sale
Square Footage 900 sqft
Price per Sqft $141
Subdivision Lake Arrowhead Mob Village
MLS Listing ID 225039458
Sold Date 07/22/25
Style Resale Property
Bedrooms 2
Full Baths 2
HOA Fees $1,512
HOA Y/N Yes
Leases Per Year 12
Year Built 1986
Annual Tax Amount $468
Tax Year 2024
Lot Size 4,704 Sqft
Acres 0.108
Property Sub-Type Manufactured Home
Source Florida Gulf Coast
Land Area 900
Property Description
Step into the coastal charm of this beautifully upgraded 2-bedroom, 2-bath home, offering the perfect blend of modern updates and breezy beach vibes! Nestled in a serene55+ community where you own the land. This inviting residence boasts a newer roof, ensuring peace of mind for years to come. Enjoy the spacious new Florida room, a bright and airy retreat that seamlessly extends your living space—perfect for relaxing or entertaining.
A newer flooring adds convenience, while the new vapor barrier enhances durability. The home features newer stainless-steel appliances, bringing a sleek touch to the well-appointed kitchen, and newer windows that allow natural light to flow beautifully throughout. Elegant window coverings complement the thoughtfully chosen upgrades, adding a stylish touch to every room.
Lake Arrowhead offers many activities, socials and games or you can just relax by the pool with your friendly neighbors.
Location
State FL
County Lee
Area Lake Arrowhead Mob Village
Zoning MH-1
Rooms
Bedroom Description First Floor Bedroom
Dining Room Dining - Family
Interior
Interior Features Pantry, Smoke Detectors, Window Coverings
Heating Central Electric
Flooring Laminate
Equipment Cooktop - Electric, Disposal, Dryer, Microwave, Refrigerator/Freezer, Refrigerator/Icemaker, Self Cleaning Oven, Smoke Detector, Washer, Washer/Dryer Hookup
Furnishings Turnkey
Fireplace No
Window Features Window Coverings
Appliance Electric Cooktop, Disposal, Dryer, Microwave, Refrigerator/Freezer, Refrigerator/Icemaker, Self Cleaning Oven, Washer
Heat Source Central Electric
Exterior
Exterior Feature Wooden Dock
Parking Features Covered, Driveway Paved, Attached Carport
Carport Spaces 2
Pool Community
Community Features Clubhouse, Pool, Fitness Center
Amenities Available Billiard Room, Boat Storage, Bocce Court, Clubhouse, Common Laundry, Pool, Shuffleboard Court, Community Room, Spa/Hot Tub, Fitness Center, Hobby Room, Internet Access, Library
Waterfront Description None
View Y/N No
View Partial Buildings
Roof Type Shingle
Street Surface Paved
Total Parking Spaces 2
Garage No
Private Pool No
Building
Lot Description Regular
Building Description Vinyl Siding, Common Area Washer/Dryer
Story 1
Water Central
Architectural Style Ranch, Manufactured
Level or Stories 1
Structure Type Vinyl Siding
New Construction No
Others
Pets Allowed Limits
Senior Community Yes
Pet Size 20
Tax ID 27-43-24-09-00000.0410
Ownership Single Family
Security Features Smoke Detector(s)
Num of Pet 1
Read Less Info
Want to know what your home might be worth? Contact us for a FREE valuation!

Our team is ready to help you sell your home for the highest possible price ASAP

Bought with RE/MAX Realty Team
GET MORE INFORMATION
My Homeownership Academy
Broker Associate | License ID: BK3254357
Broker Associate License ID: BK3254357



